Design Consultancy Services in Saffron Walden
Our Residential Architectural Services in Saffron Walden
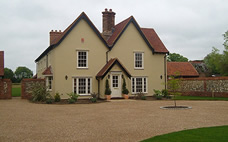
At Alun Designs, we believe that your home should be a place where you feel truly at ease.
That's
why we offer residential
architectural
services in Saffron Walden to help you make your dream home a
reality.
Our experts can help you through the process of developing a new home or adding on to your
existing
one, with projects ranging from loft conversions and barn conversions to home extensions and
listed
building work. Whether you're looking for an accessible home or just want to add some character,
our
professional team will take care of every detail so that you can enjoy the finished product
without
any worries.
We also offer interior design services so that our clients are able to choose exactly what they
want
in their homes—without having to worry about the technicalities involved in making those dreams
come
true!
Our Commercial Services in Saffron Walden
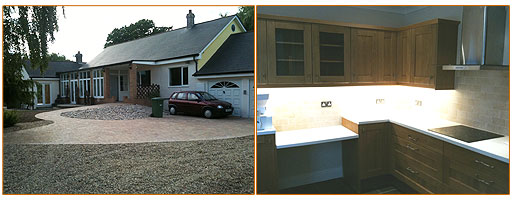
We have a full range of commercial
services, from architectural design to development and
refurbishment. We offer everything from schools and universities to offices, sports and leisure
facilities, warehouses, agricultural projects, civil defence and service authorities, and
interior design.
Our commercial architectural design services are designed to help you make the most of your
space. Whether you're looking for a new office layout, or want to revamp your warehouse, our
team can help.
We also offer commercial development and refurbishment services. We work with local businesses
to develop their space and improve its functionality. Our team focuses on creating a great
experience for customers in order to drive growth.
Other Services
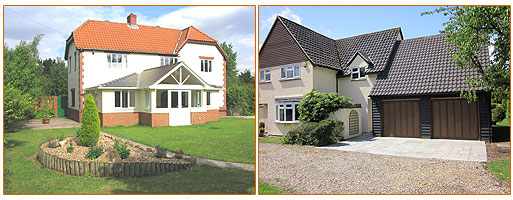
We also offer a wide range of other
services to meet your needs such as building surveying,
structural design, quantity surveying and services design, ecology and civil engineering,
transportation, access audits and energy consultants. Our goal is to provide you with the best
service possible.
Every year we design over a hundred extensions to private homes.
We are able to interpret our client's requirements, to meet their budget constraints, & to successfully negotiate the necessary approvals from the Local Authority.
All of our designs are individual, & are prepared
to reflect our client's wishes.
We offer a design and application service, and when required can project manage the construction to give our clients
total piece of mind.

We prepare the designs for over 80 Loft Conversions
every year, both directly for householders, as well as for Loft Conversion companies.
Architectural drawings might sound fancy, but they’re an essential part of achieving a
quality loft conversion. Alun Design specialise in designing loft conversions. We work
with our clients to help bring their visions to life, and take the first step in
creating their bespoke perfect space.
Loft conversion designs speed up the building process and maximise the potential living
space of your loft. We would always recommend getting an architect on board. That’s
because loft conversions require additions to your roof, often, increasing space and
head height. Projects that change the exterior appearance of your home come under
stricter planning, so you’ll need someone to design your space who has an understanding
of both planning, and experience in creating approved structures in the past.
Lofts can be challenging to design, but the benefits
to the end user are huge. We will be able to advise you on potential designs, what you
will need to have in place in order to comply with the Building Regulations, or if in
fact you will require planning permission. To be on the safe side, check with your local
planning authority before starting any work.
Our services have helped homeowners in Cambridge, Essex and the surrounding counties, to
unlock the full potential of their loft space.
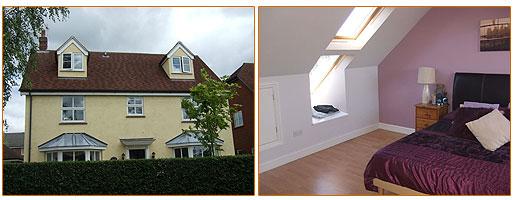
Alun Design Consultancy has been responsible for the design of over 100 barn conversions, taking unhabitable agricultural buildings and turning them into fine residences for our clients.
Before the building work begins, careful negotiation is required with Conservation Officers from the Local Authority, to
achieve these challenging conversions.
All barn conversions designed by us, respect the design and heritage of the building, and introduce a pleasing blend
of contemporary interiors, making the most of the
natural light available.
We have carried out barn conversions in Cambridge, Essex, Hertfordshire and across the South of England. This has enabled us to work with truly bespoke buildings and materials, contributing to our team's wealth of experience.
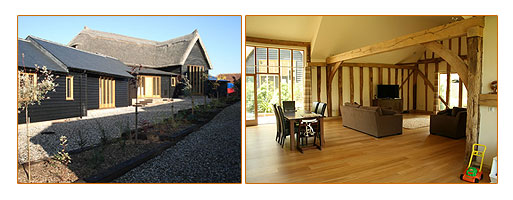
Alun Design prepare have designed hundreds of new homes over the years, from the individually designed home for specific clients, to the developer house type and estate design.
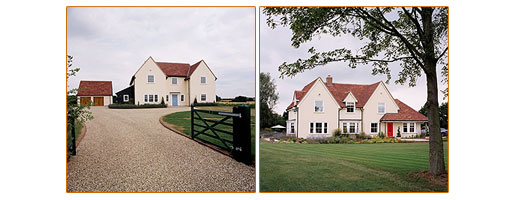
We have many years experience of working on Listed Buildings, Barn Conversions and in Conservation Areas . We have built up a good relationship with local planning and conservation officers . We believe in the use of traditional materials and maintaining the character of the local area. We complete approx 6-7 barn conversions and 20-30 listed buildings a year.
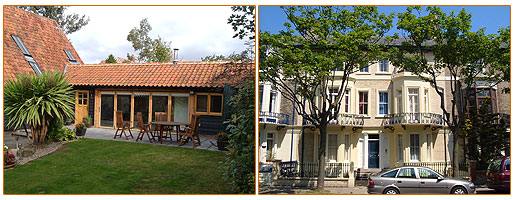
Every year, we are commissioned to carry our interior design schemes to serve the residential market.
Whether it be space planning, furniture or fitting design, Alun Design are adept at interpreting the clients requirements, and at producing designs which both inspire and meet the budget requirements of the client.
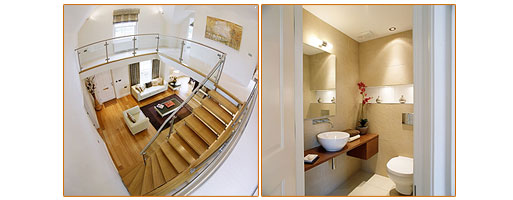
For many years we have been designing alterations
to our client's homes to provide them with the
quality of life
that
Independent Living
design provides.
As registered
access auditors
and designer, we are ideally placed to give
informed, knowledgeable and
imaginative
design solutions to meet our client's
needs.





